Beginning of the main content.
Next tab will go to the map. Use this link to skip the station map.Cabins and Berths
Your Bed Awaits...
Enjoy more privacy and sleep comfortably while on board.
Berth
- Mattress size: approximately 5 ft. 10 in. x 3 ft. 7 in. (178 cm x 109 cm)
- Room from mattress to partition is 5 in. = 12.7 cm
- Foot end of mattress has 10 in. radius = 25.4 cm
- Public washroom facilities in same car
- Access to shower facilities
- Daytime: one wide couch-style seat which faces another berth seat
- Nighttime: folds out into bed at night, with heavy curtains for privacy (as you may be seated with someone you don't know)
- Upper berth requires the use of a ladder at night to reach the bed
- Note that this type of accommodation has no electrical outlet
- Other amenities: pillows, sheets and blankets, table available from on-board personnel
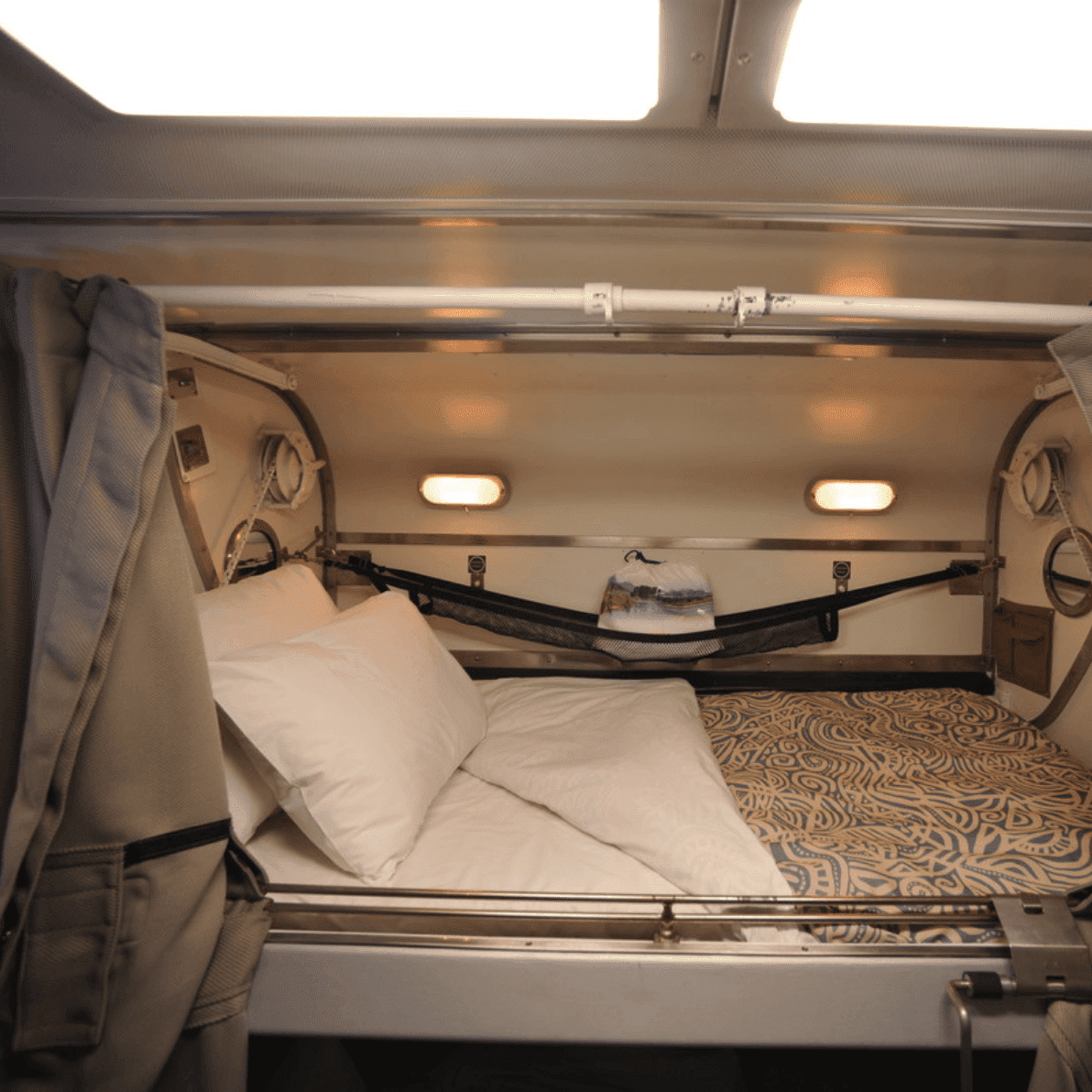
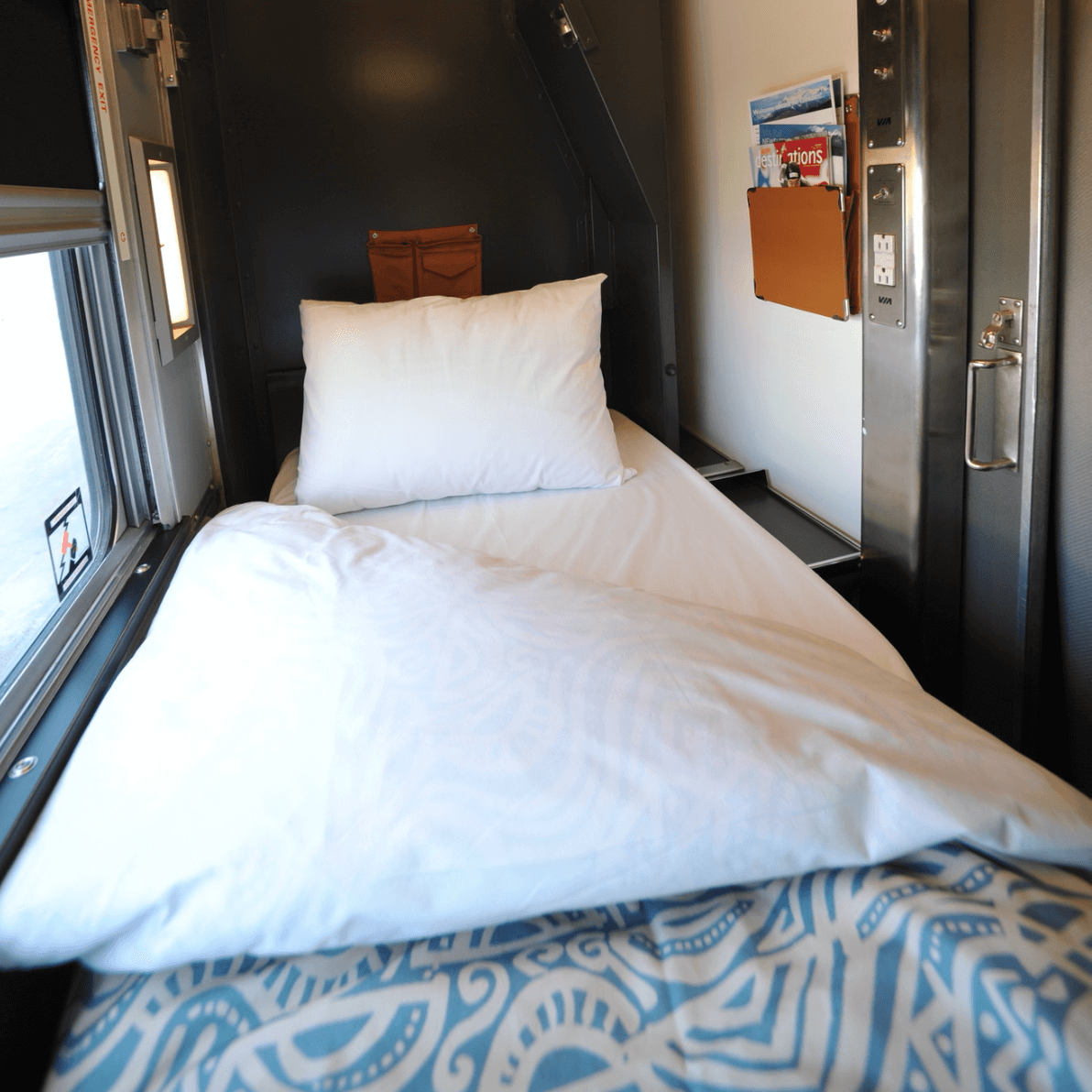
Cabin for one
- Room size: 6 ft 5 in x 3 ft 7 & 1/2 in (196 cm x 110 cm)
- Mattress size: 5 ft 11 in x 2 ft 7 in (180 cm x 80 cm)
- Room from mattress to partition when bed is down is 2 in (5 cm)
- Bed narrows down from 23 in (58 cm) wide to 14 in (36 cm) at the foot of bed
- Private toilet (bed covers toilet at night)
- Sink over toilet and full mirror
- Access to shower at the end of the car
- Day time: one comfortable sofa chair
- Nighttime: lower bed pulls out from wall and upper bed pulls down from wall
- Door locks from inside only (no individual keys)
- Overhead area for baggage, suitable for carry-on sized items
- Window with blind
- Other amenities: fan, air conditioning, drinking water and towels, pillows, sheets and blankets supplied, 110V AC outlet
There are two types of cabins for one:
- Upper (on Château cars only): requires the passenger to step up into the sleeping compartment, from the main floor of the car
- Lower: on the same level as the rest of the sleeping car
Cabin for two
- Room size: 7 ft 3 in. X 5 ft (214 cm x 152 cm), excluding 2 ft 9 in x 2 ft 1 in (84 cm x 64 cm) for private washroom
- Mattress size: approximately 71 in x 31 in (180 cm x 79 cm) on Château and Manor cars
- Private washroom available inside each double bedroom
- Mirror over sink with electrical razor outlet (110 vac.)
- Individual control for heating, ventilation and air conditioning system
- Limited space for baggage (see our baggage policy)
- Day time: two comfortable sofa chairs
- Nighttime: upper and lower beds replace chairs
- Large window with blind
- Access to a shower room (one shower room per car)
- Shower towels and amenities provided
- Door locks on the inside only (no individual key)
- Other amenities: small closet, drinking water, and towels, pillows, sheets and blankets supplied.
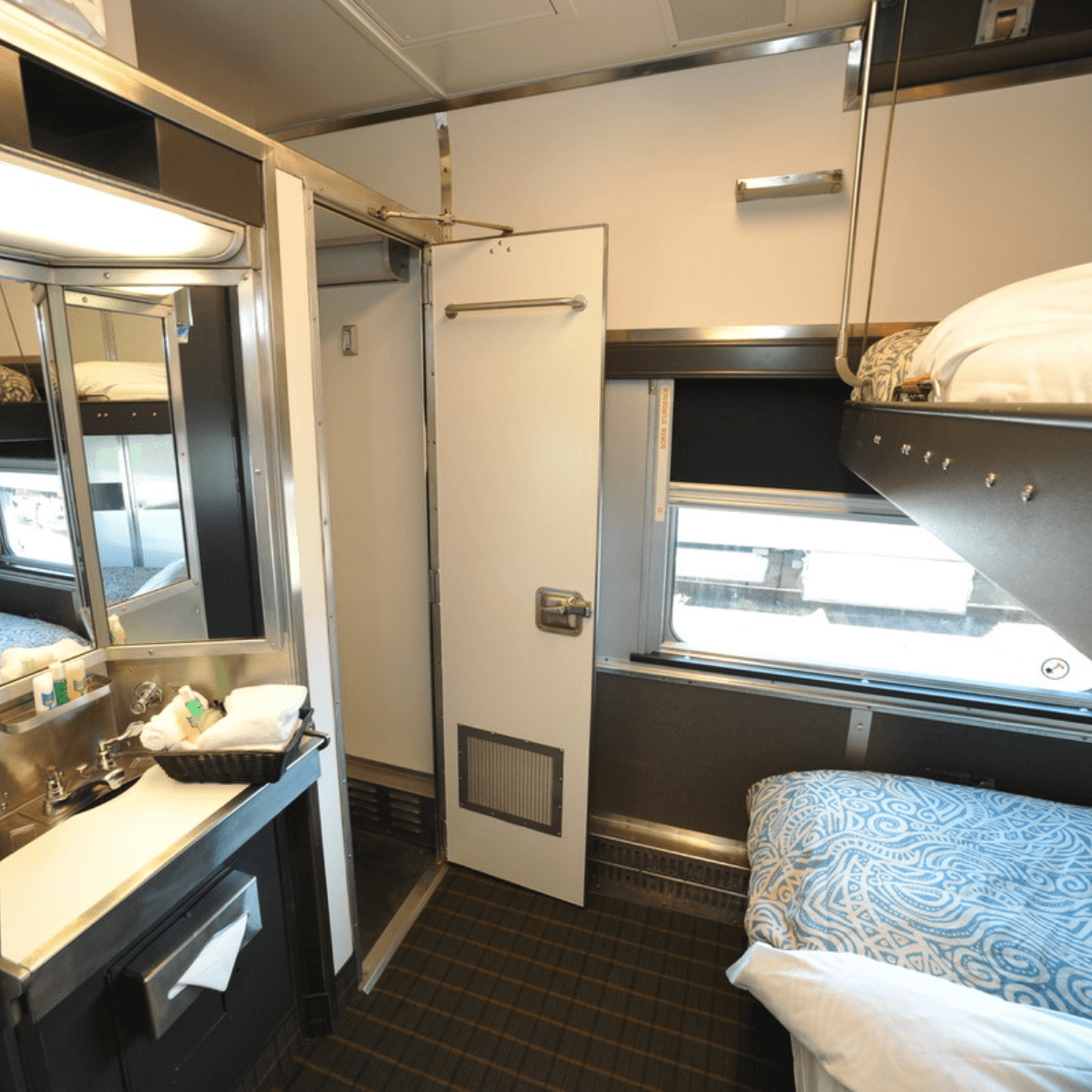
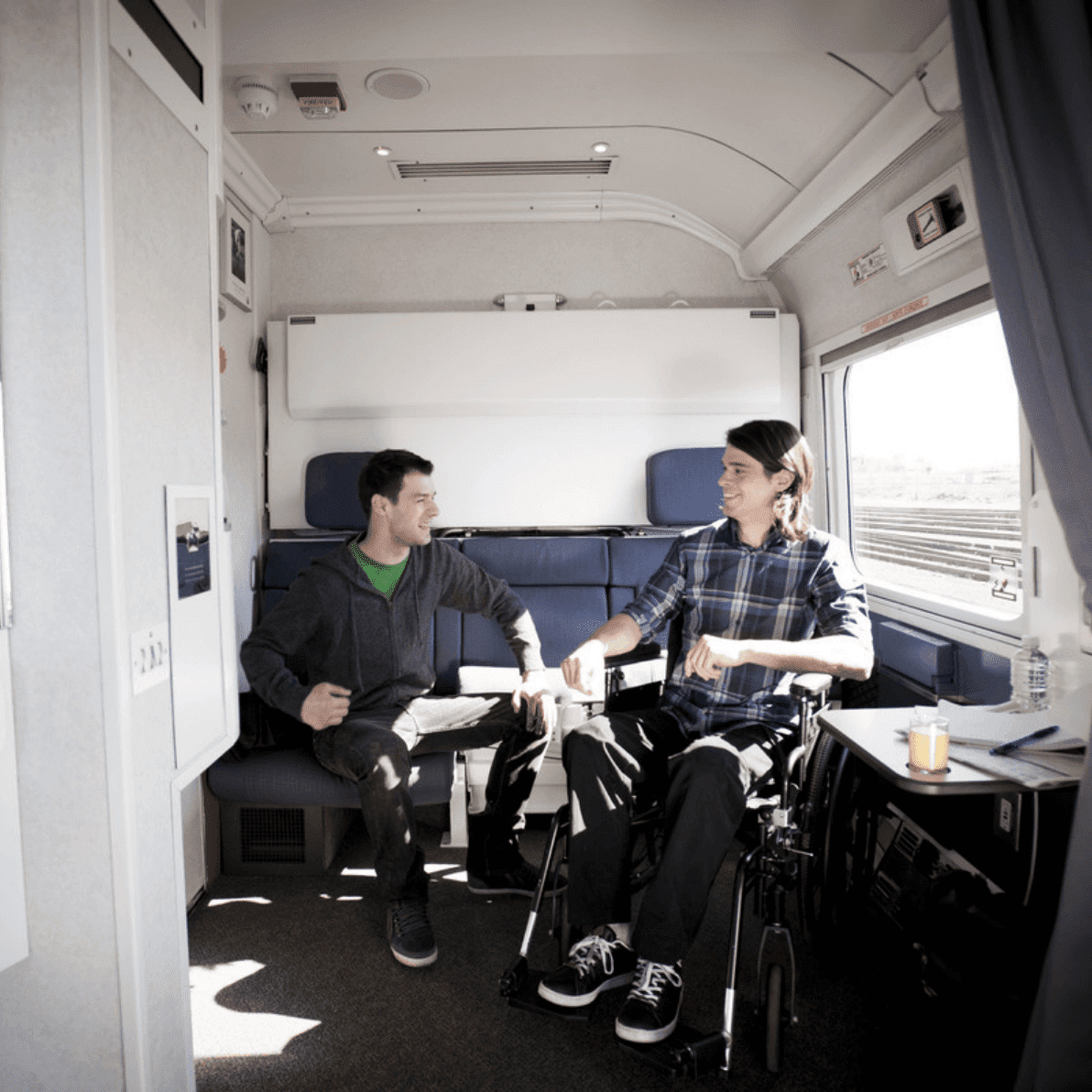
Accessible cabin for two
The accessible cabin for two offers all the amenities required to accommodate a person with a mobility aid (wheelchair or scooter) and a companion.
Passengers who are booking an accessible cabin accommodation and that are not travelling with a mobility aid will be required to certify that they require one or more of the accessible features of the accessible cabin in order to book. Passengers are not required to indicate the type of disability they have but only that they require the accessible features due to a disability. Medical documentation may be requested.
- Spacious cabin: 10 ft x 7 ft (300 cm x 210 cm)
- Bed size: approximately 72 in x 30 in (180 cm x 76 cm)
- Large windows: 6 ft 2 in x 3 ft (190 cm x 91 cm)
- Fully accessible ensuite bathroom (6 ft 9 in x 5 ft [210 cm x 152 cm]) with shower, equipped with a transfer seat
- Elegant and refined contemporary decor
- Daytime: leather couch by day
- Nighttime: one upper and one lower single bed
- Electric radiant heated cabin floors and walls that maintain a comfortable and constant temperature
- Flat-screen TV monitor with video selection
- 32”-wide automatic sliding doors between the vestibule and the cabin, and between the cabin and the washroom
- Accessible vanity includes a sink, mirror, storage space, electrical outlet and hairdryer
- Individual control for heating and air conditioning system
- Door can be locked from outside or inside (room key)
- Peephole mounted on door
- Smoke and fire detector in room
- Emergency push-button alarms strategically located in the cabin
Important : Please note once on board, passengers cannot circulate throughout the train with their mobility aids due to the narrow corridors. Some stations along this route are not accessible. Contact us for more information on our departure and arrival stations for this cabin.
Learn more about the accessibility of our facilities
*photo is of the cabin on the Ocean
Cabin for two with shower (Montréal-Halifax)
- Room size: 79 in x 53 in (200 cm x 137 cm)
- Private toilet room size: 39.3 in x 47.2 in (100 cm x 120 cm)
- Private washroom with shower
- Bed size is approximately 72½ in x 27½ in (184 cm x 70 cm)
- Mirror over sink and outlet
- Day time: large sofa
- Nighttime: upper and lower beds
- Individual control for heating, ventilation and air conditioning system
- Limited space for baggage (see our baggage policy)
- Large window with blind
- Door can be locked from outside or inside (individual key)
- Peephole mounted on door
- Smoke and fire detector
- Emergency push-button alarm located in washroom
- Shower towels and amenities provided
- Other amenities: small closet, drinking water and towels, pillows, sheets and blankets supplied.
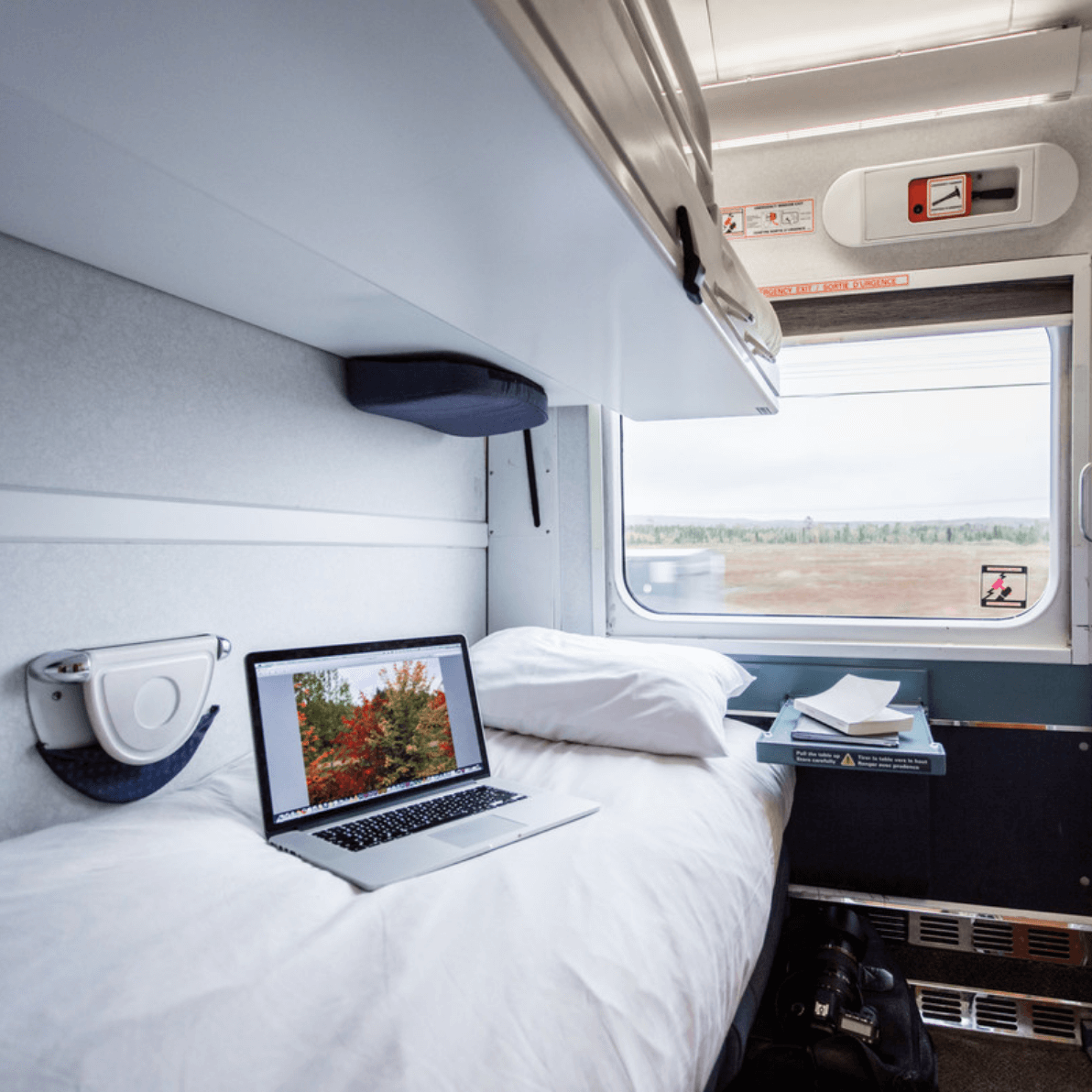
Cabin for three
- Room size: 9 ft 5⅝ in x 7 ft 2¾ in (275 cm x 214 cm)
- Mattress size: 5 ft 11½ in x 2 ft 7 in (153 cm x 91 cm)
- Room from mattress to partition is 4 in (10 cm)
- Foot end of mattress has 10 in (25 cm) radius
- Day time: one sofa and two chairs during the day
- Nighttime: three beds (one upper and two lower)
- Private washroom
- Mirror over sink
- Access to shower at the end of the car (except in Château Park car)
- Air conditioning
- Limited baggage space (see our baggage policy)
- Large window with blind
- Door locks from inside only (no individual keys)
- Other amenities: small coat closet, fan, drinking water and towels, pillows, sheets and blankets, 110V AC outlet, table available from on-board personnel

Cabin for four
Consists of two combined cabins for two.
- Room size: 14 ft 6 in. X 5 ft (440 cm x 150 cm)
- Mattress size: approximately 71 in x 31 in (180 cm x 79 cm)
- Private washroom available inside each double bedroom
- Mirror over sink with electrical razor outlet (110 V AC)
- Individual control for heating, ventilation and air conditioning system
- Limited baggage space (see our baggage policy)
- Day time: four folding chairs
- Nighttime: two upper and two lower beds replace chairs
- Large window with blind
- Access to a shower room (one shower room per car)
- Shower towels and amenities provided
- Door locks on the inside only (no individual key)
- Other amenities: small closet, drinking water and towels, pillows, sheets and blankets supplied.
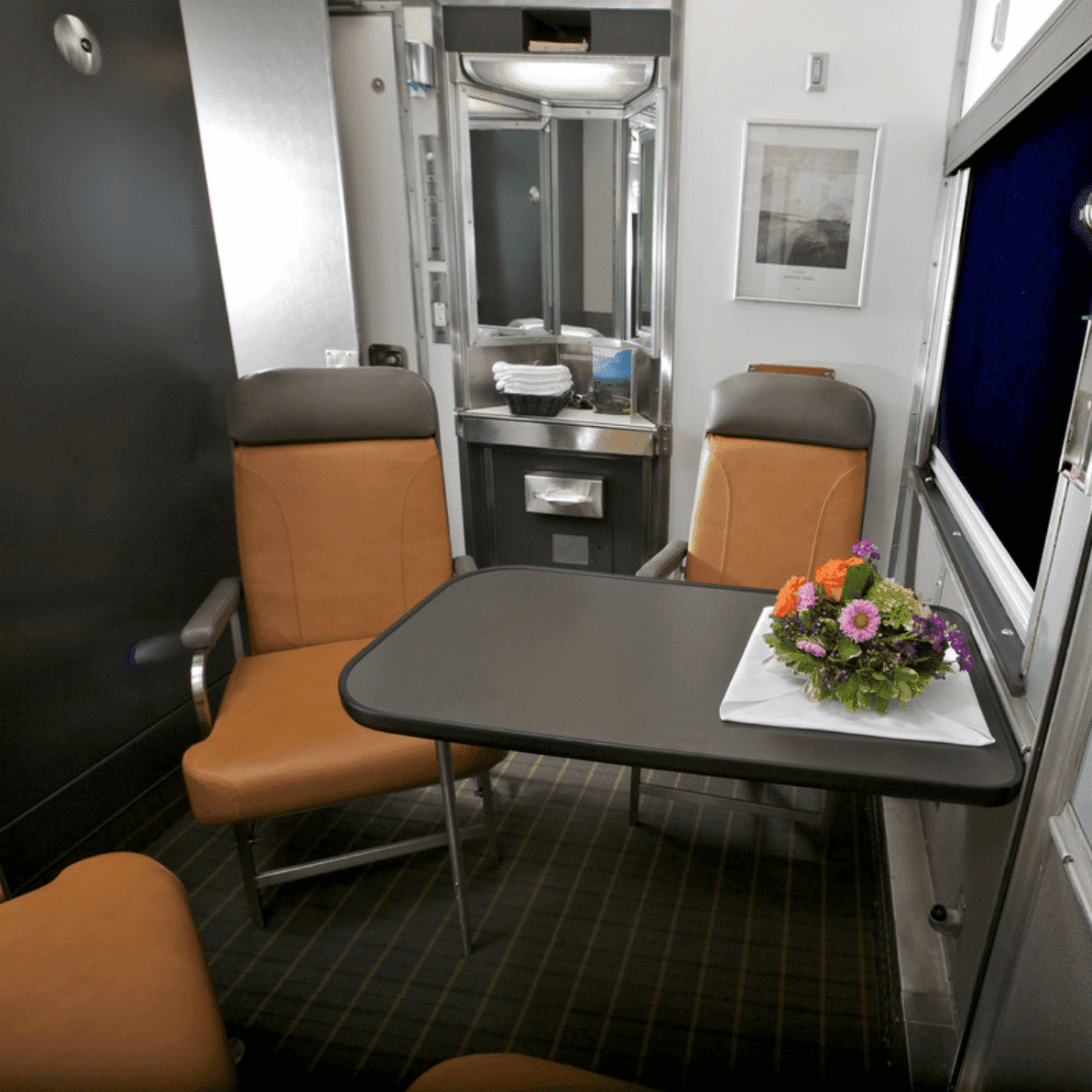
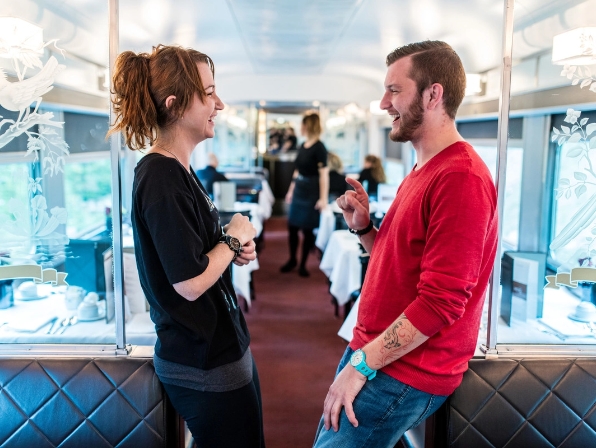
Customize your group trip
Book a chartered car for your group trip with colleagues or friends for a memorable and personalized experience.
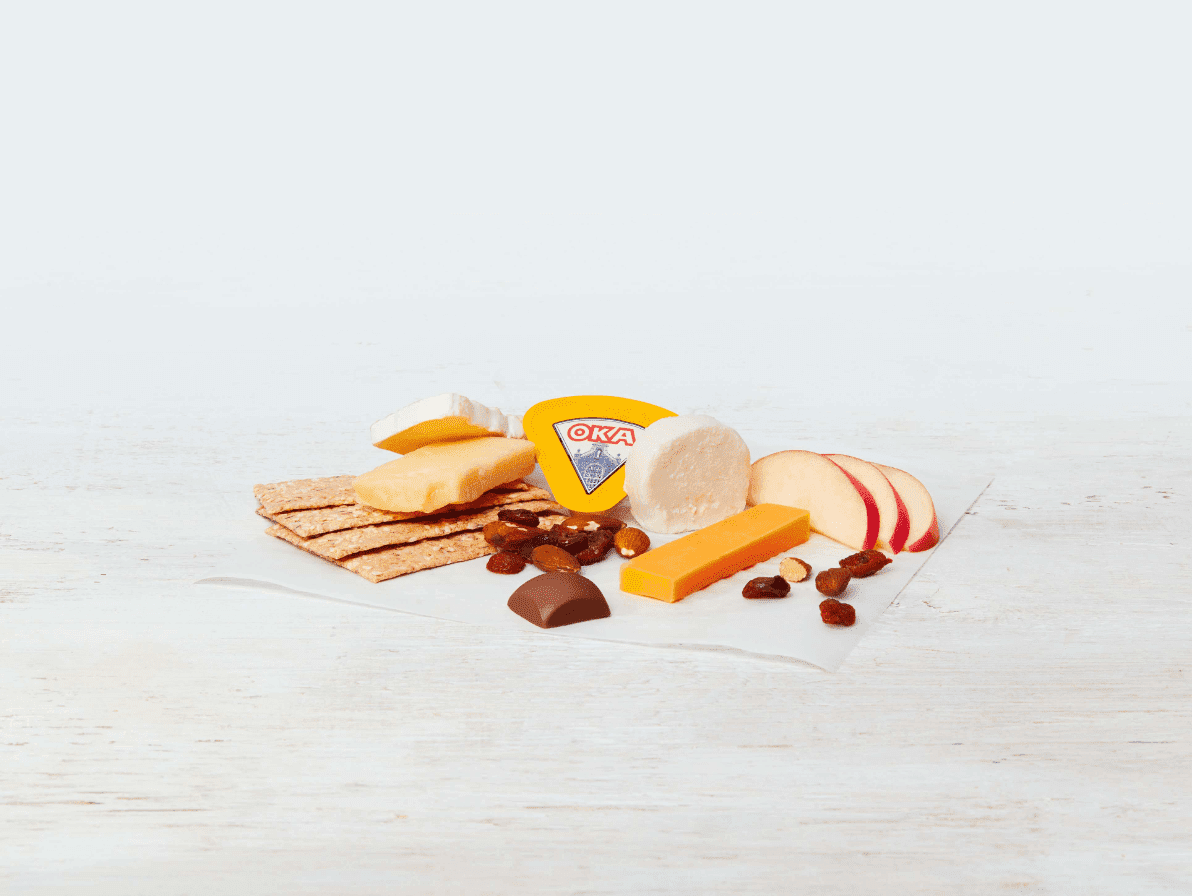
Tasty meals
Treat yourself to a full, satisfying meal or enjoy a light bite. And don't forget to add a local craft beer or Canadian wine. We've got those too!